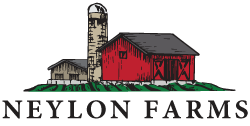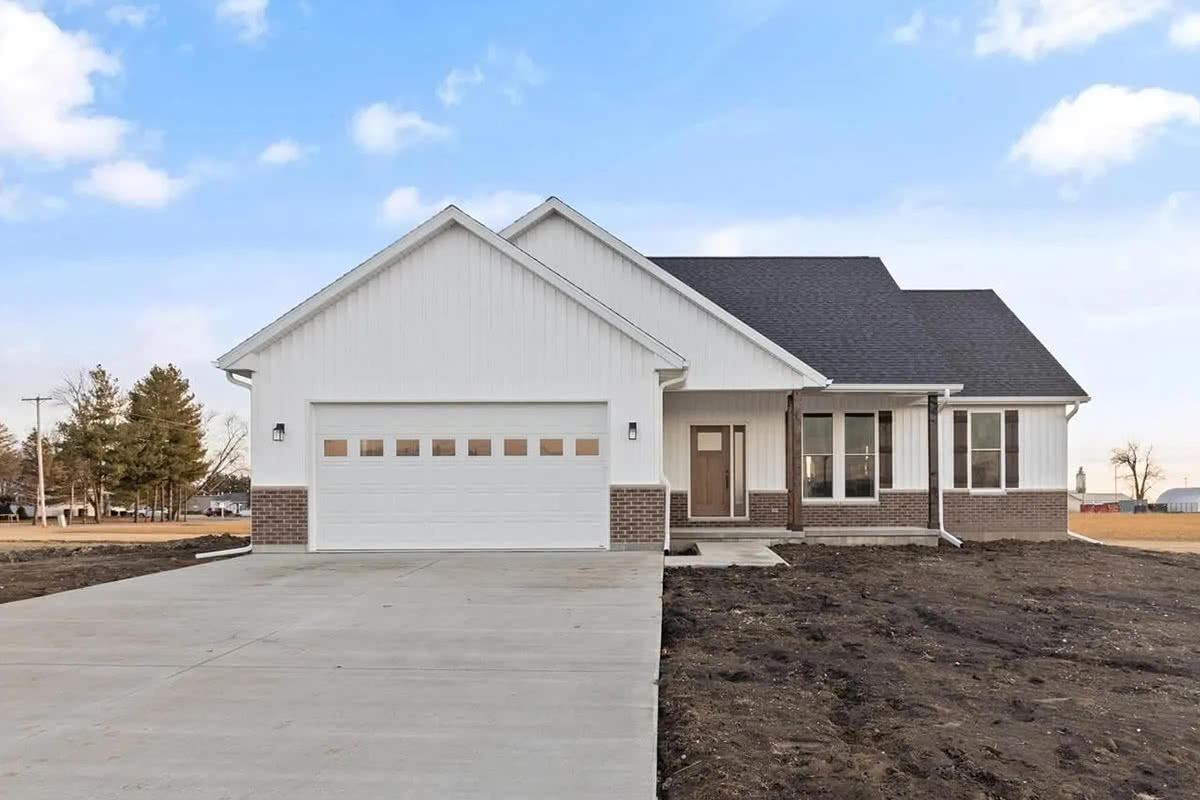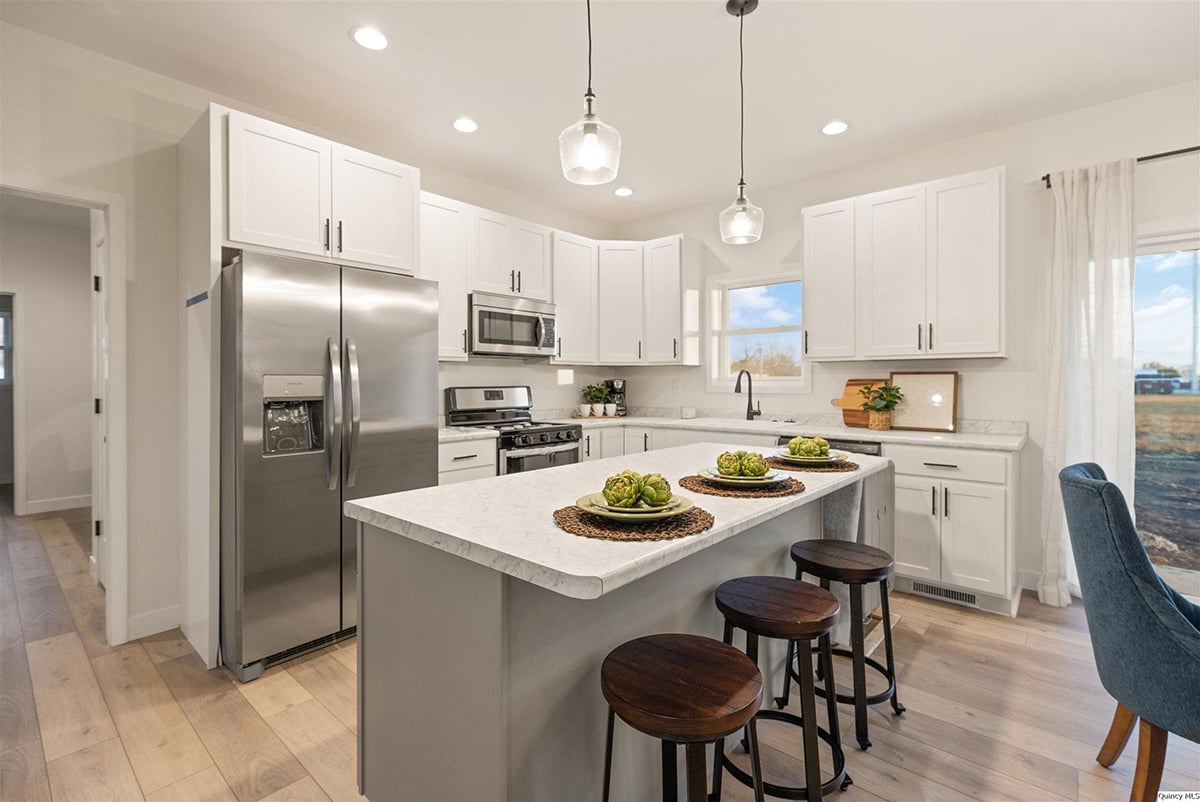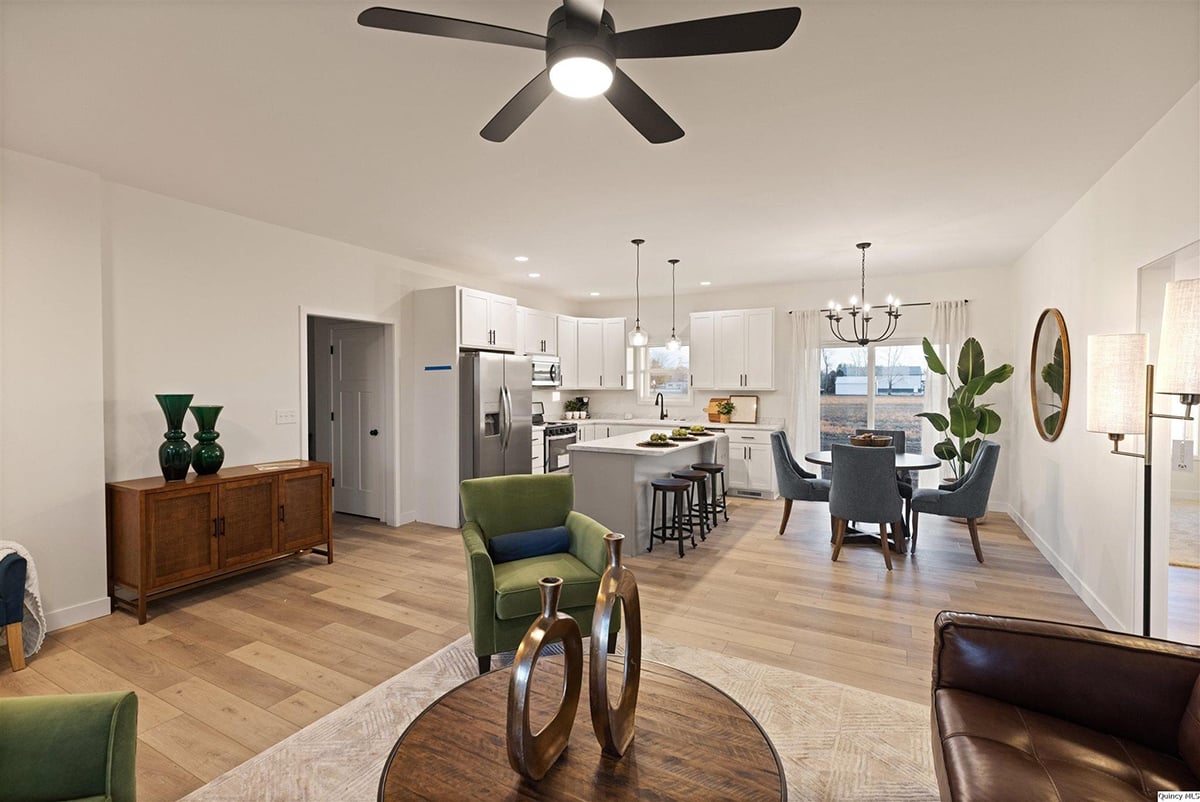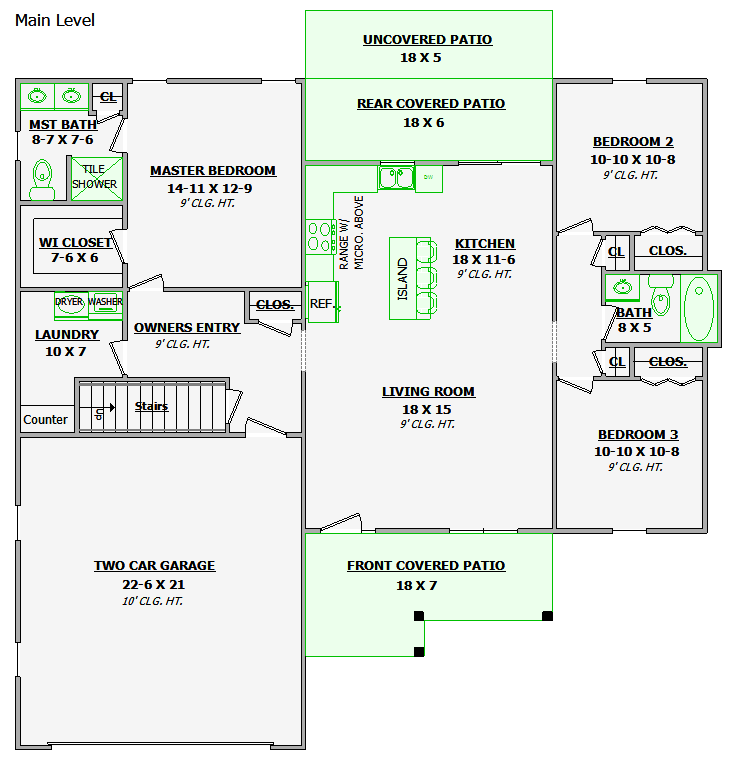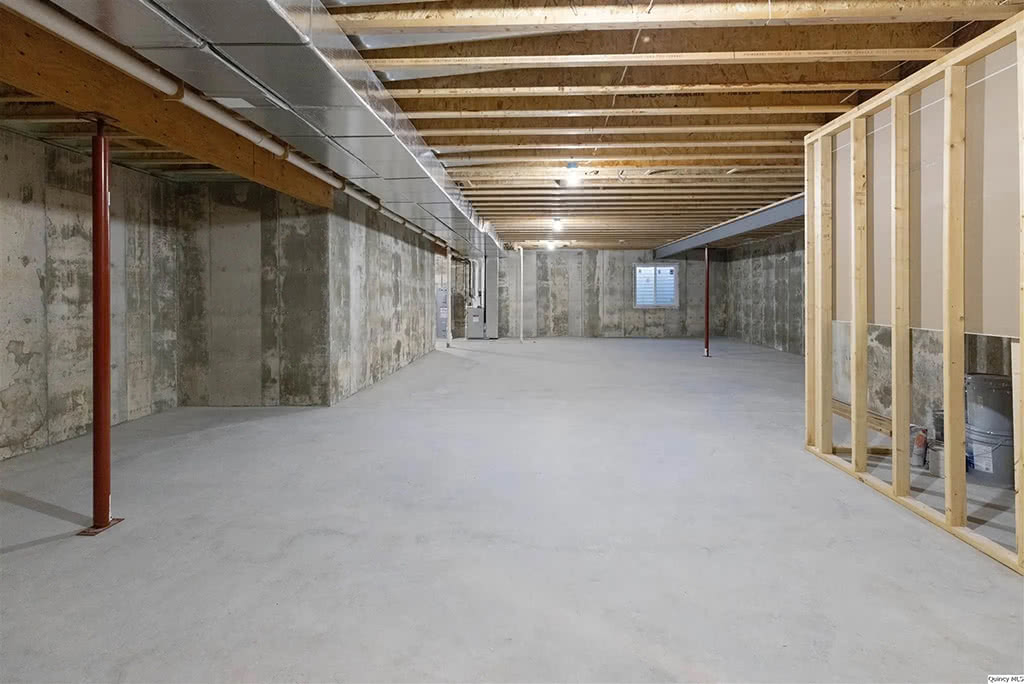602 W. North St. | Mt. Sterling, IL
602 W. North Street is a fantastic new construction home that features an open layout with the kitchen, dining, and living spaces connecting without interruption. Stylish wood flooring flows from living space to living space while the white trim and other white finishes provide a feel of cleanliness and comfort.
-
3 Bedroom
-
2 Bathrooms
-
2 Car Garage
-
1,440 Sq Ft
-
84' x 136' Lot
Beautiful New Home Built in 2023
The main level of this single story home has a split bedroom plan with the primary suite being conveniently located to a secluded laundry room which is adjacent to a large mudroom. The primary suite also features a walk-in closet and master bath with a custom tile shower with glass doors. It’s just beautiful!
The two additional bedrooms are spacious and joined by a full size bathroom with tub and shower combo. Each bedroom boasts a sleek ceiling fan and cozy carpet flooring. These large bedrooms on the main floor are everything you’ve been looking for in personal space.
Don’t forget about the two-car garage! You’ll have plenty of space for parking or storage and it will make your family members happy to have a dry parking spot. Neylon Farms also features quiet, picturesque country views from each home that you’re sure to love.
Customize Your Own Basement
The basement of this home is an open slate and could be easily finished. It has rough-in plumbing to add a full bathroom and it also has a full-size egress window for bedroom expansion.
